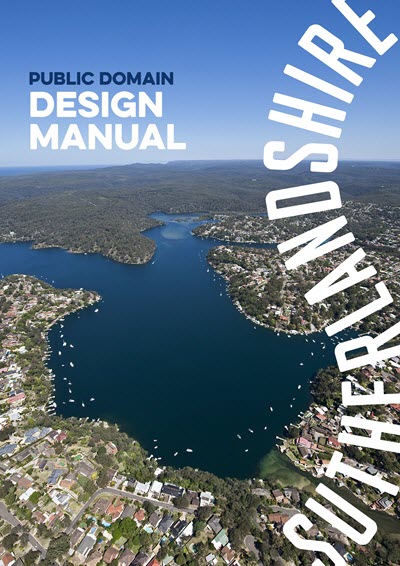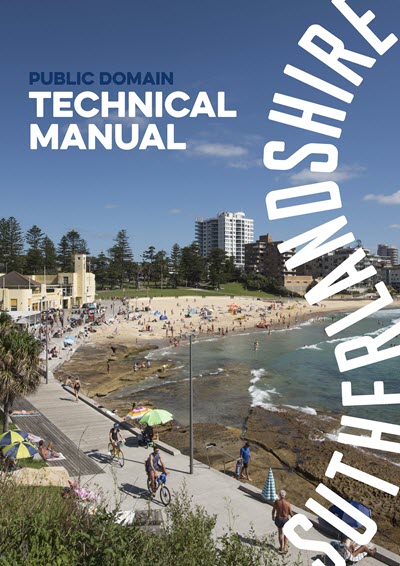Approval is required to carry out works on land that is owned or managed by Sutherland Shire Council. These public domain works include works carried out on streets, parks, roads, drainage, footpaths, landscaping and other public spaces. Public domain works can also relate to works on private property that have an affect on the public domain.
All designs remain subject to council approval on a project by project basis. Detailed information about making a submission to Council for works in the public domain is provided in the Public Domain Design Manual (PDDM).


Public Domain Design Manual (PDDM)
The PDDM is a comprehensive reference document for the design of the Shire's public domain - its streets, public spaces, parks and community buildings.
Download the Public Domain Design Manual - PDF - 24736 KB
- Part A - User Guide Introduces the PDDM and explains how to use it.
The PDDM is primarily for use by Council and consultants, and has five main parts:
- Part B - Design Principles
Design principles or all categories of development within the Shire's public domain.
- Part C - Streets Design Guide
Design guidelines for the Shire's streets
- Part D - Parks Design Guide - Under Development
- Part E - Buildings Design Guide - Design guidelines for public toilet facilities
Public Domain Technical Manual (PDTM)
The PDTM is a companion document to the PDDM and provides drawings, technical details and specifications for the design and construction of the Shire’s public domain.
It is primarily for use by council and consultants and provides:
- best practice standards and details for public domain design and construction
- council’s standard details and specification for public domain works
- council’s locality-specific detail drawings for public domain works
- checklists and quality control (coming soon)
The PDTM is comprised of four parts:
- SS Shire Standard - PDF - 3413 KB
- CA Caringbah - PDF - 363 KB
- CR Cronulla - PDF - 432 KB
- EN Engadine - PDF - 369 KB
- GY Gymea - PDF - 372 KB
- JA Jannali - PDF - 365 KB
- KI Kirrawee - PDF - 385 KB
- MI Miranda - PDF - 2801 KB
- SU Sutherland - PDF - 374 KB
- SH Sylvania Heights - PDF - 371 KB
- SY Sylvania Gateway (Tom Uglys) - PDF - 1561 KB
- 01 Preliminaries - PDF - 440 KB
- 02 Earthworks (specification only - refer to Part D)
- 03 Stormwater drainage - PDF - 664 KB
- 04 Concrete works (specification only - refer to Part D)
- 05 Kerb and Gutter - PDF - 1257 KB
- 06 Footpath pavements - PDF - 3363 KB
- 07 Roadways pavements (coming soon)
- 08 Landscape works - PDF - 1616 KB
- 09 Furniture and Fixtures - PDF - 2521 KB
- 10 Street lighting (coming soon)
- 11 Road signage (specification only - refer to Part D)
- 12 Pavement markings (specification only - refer to Part D)
- 01 Preliminaries - PDF - 428 KB
- 02 Earthworks - PDF - 426 KB
- 03 Stormwater drainage - PDF - 288 KB
- 04 Concrete works - PDF - 234 KB
- 05 Kerb and Gutter - PDF - 277 KB
- 06 Footpath pavements - PDF - 941 KB
- 07 Roadways pavements - PDF - 220 KB
- 08 Landscape works - PDF - 370 KB
- 09 Furniture and Fixtures - PDF - 156 KB
- 10 Street lighting - PDF - 160 KB
- 11 Road signage - PDF - 208 KB
- 12 Pavement markings - PDF - 1166 KB